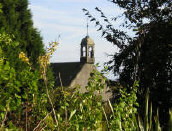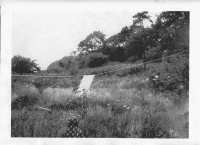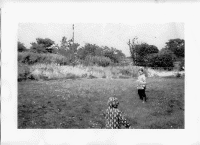


Jumbly
Aug.1992 - Nov. 2006
Eppie March 2005 -


Micklegarth Garden is now more than 30 years old. Before we took it over the land had been derelict for many years, and was a dense thicket of mainly brambles, rosebay willow herb and ivy. It took several years, and many bonfires, before the land began to be civilised and even now some areas show how difficult it is to eradicate the more pernicious weeds. The garden was planned originally around 3 large oval flowerbeds, where previously 3 enormous bonfires had taken place. These flowerbeds were planted up with mainly herbaceous plants, and some shrubs, along the same plan as the Island beds being promoted at the time by Bressingham Gardens in Norfolk. Over the years a herb garden, a silver bed, and a cottage garden have been added, as well as a wildlife pool and rockery, and various other incidental borders. There is also an area given over to old-fashioned shrub roses, which have grown very well, and in June are a delight to all the senses.
It is reliably reported that the flat area at the foot of the main slope of the garden was laid out during the Great War, at the instigation of Lady Beatty, as a bowling green for the servicemen manning the shore batteries. Apparently the soil for the green was brought on carts from the castle grounds, and the entrance way to the land was revetted with large pieces of shaped whinstone which must also have come from the same place, and possibly have been castle masonry. We have dug some of these up and they now feature in the garden architecture.
Originally the half-acre comprised the top ends of the "lang rigs" stretching from the village houses on the High Street back to the ancient borough boundary, which is now the wall between the garden and the cemetery. Occasionally, when digging in the garden we come across the remnants of one of these old garden walls. The rigs were shortened early in the 1800s, and since then the ground was left fallow, or used to keep hens or pigs, or for the bowling green mentioned earlier; we suspect that it was also used as a village trysting place. During the 1930s part of the land was used for the building of a Masonic hall, which is still in use, and provides us with our western boundary.
The two family snaps below were taken of the garden before the house was built, and before any work had been started on clearing the overgrowth of invasive weeds and shrubs. The photo on the left is looking towards the west, and the right hand photo towards the north-east. The two garden gnomes depicted below now have their own websites, see the Links page, inspired by the garden.


This site was last updated 24/05/2007